See how our Interior Designers in the Binghamton area transformed this home….
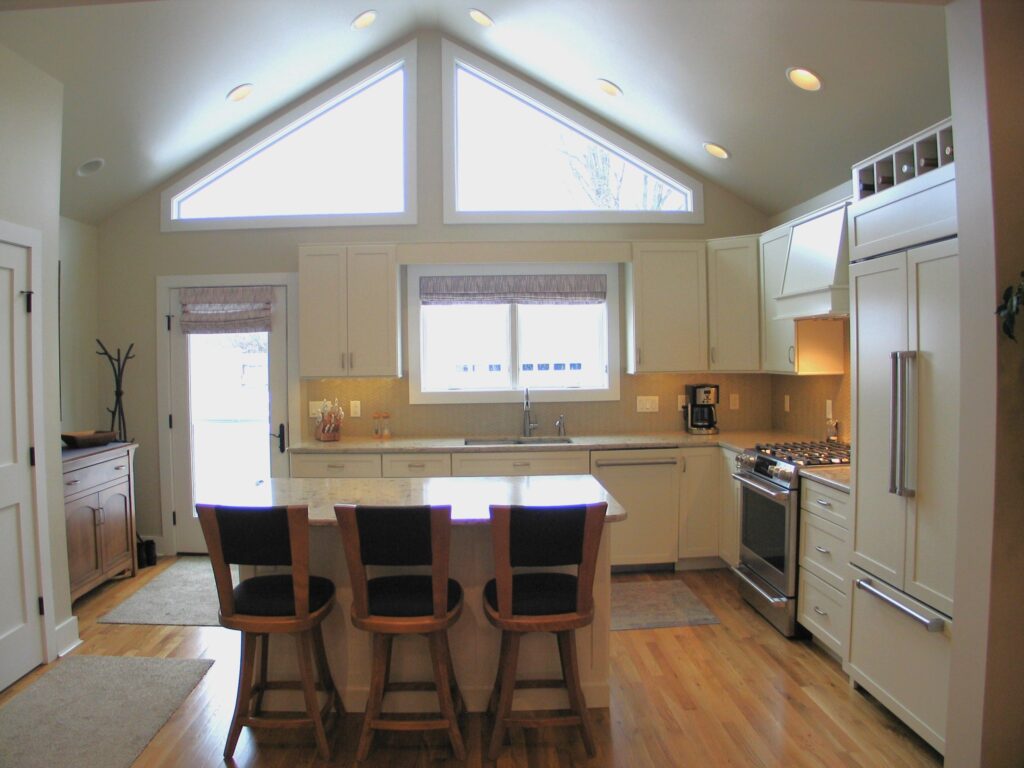
When our long-time client asked us to assess the feasibility of converting a two-family rental property back into a single-family home, we were delighted to take on the project. After spending some time discussing requirements with our client, we realized it might be more challenging than we first anticipated.
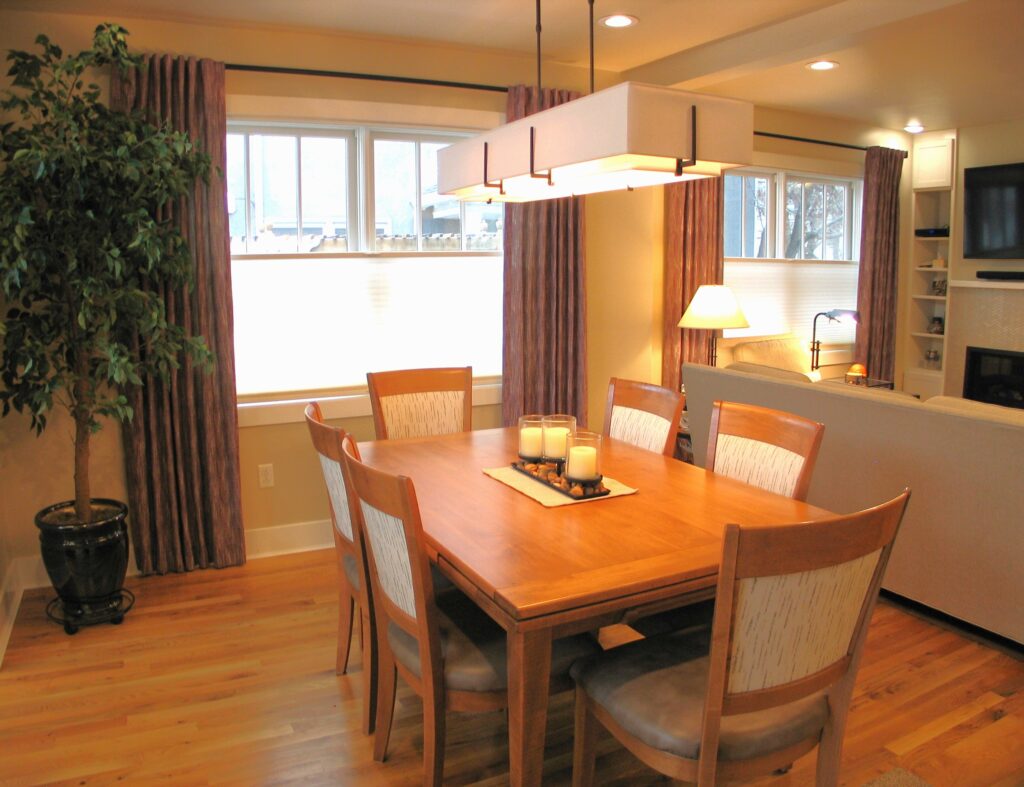
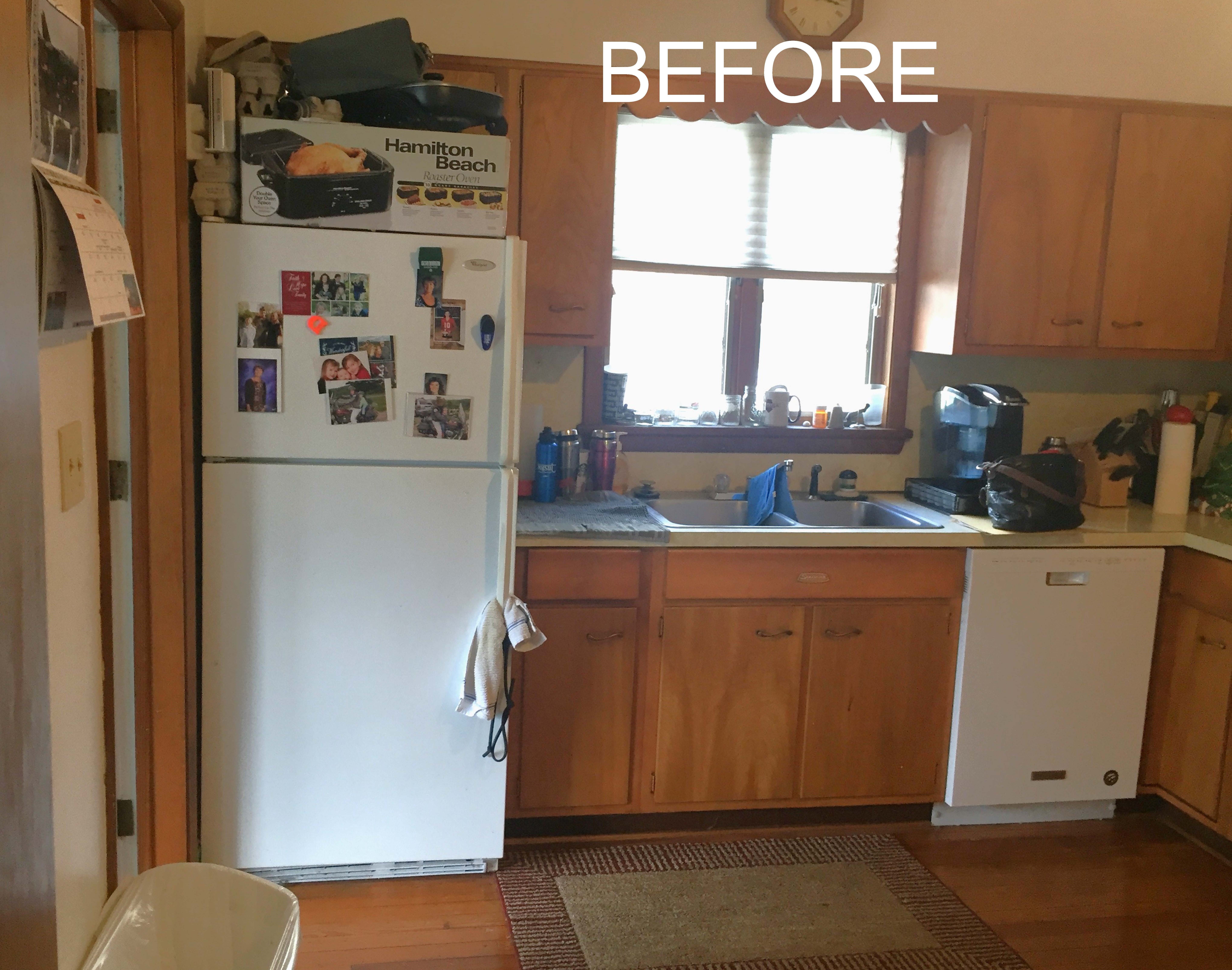
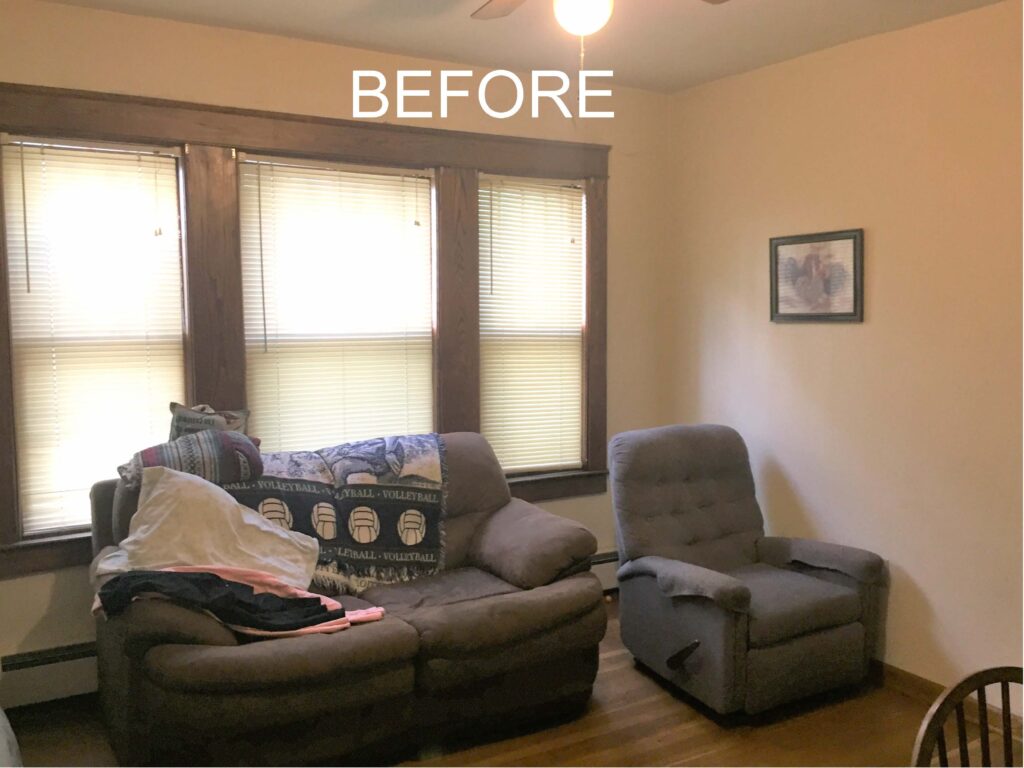
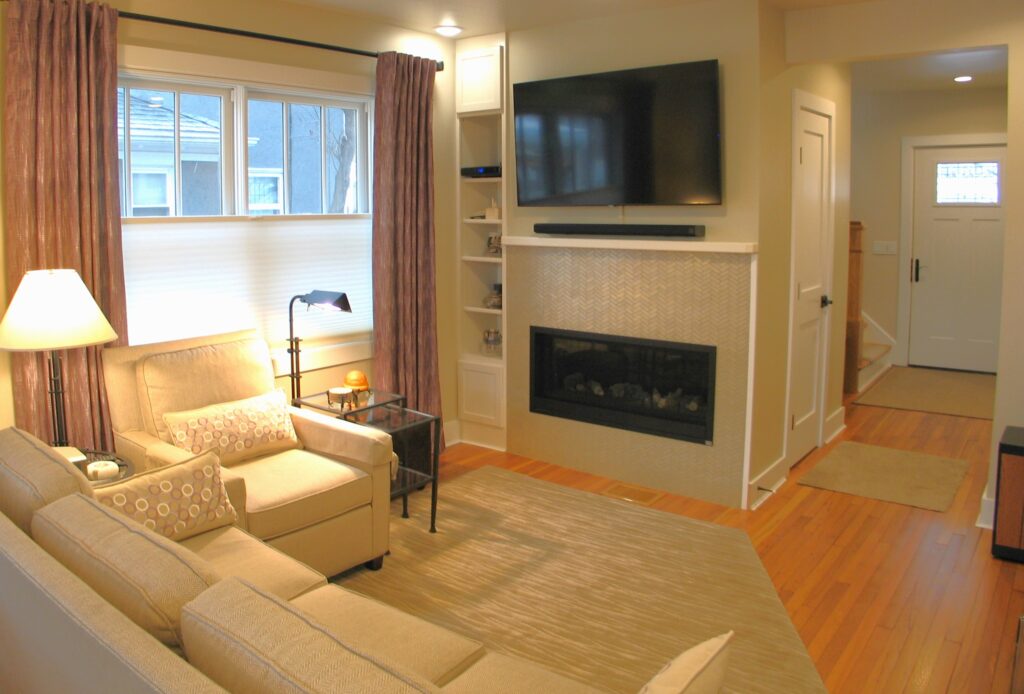
Single story living, open floor plan, and accessibility for aging in place were priorities for the client. The biggest challenge was that their space requirements called for more square footage on the first floor than the current structure provided. Adding a primary bedroom suite and two office spaces to the first floor was pushing us beyond the limits. Even with a small addition, we weren’t sure if we could reconfigure the space sufficiently to meet all their needs. After developing the layout, our Binghamton Interior Designer found a solution that not only met all the client’s preferences but worked beautifully with the architecture.
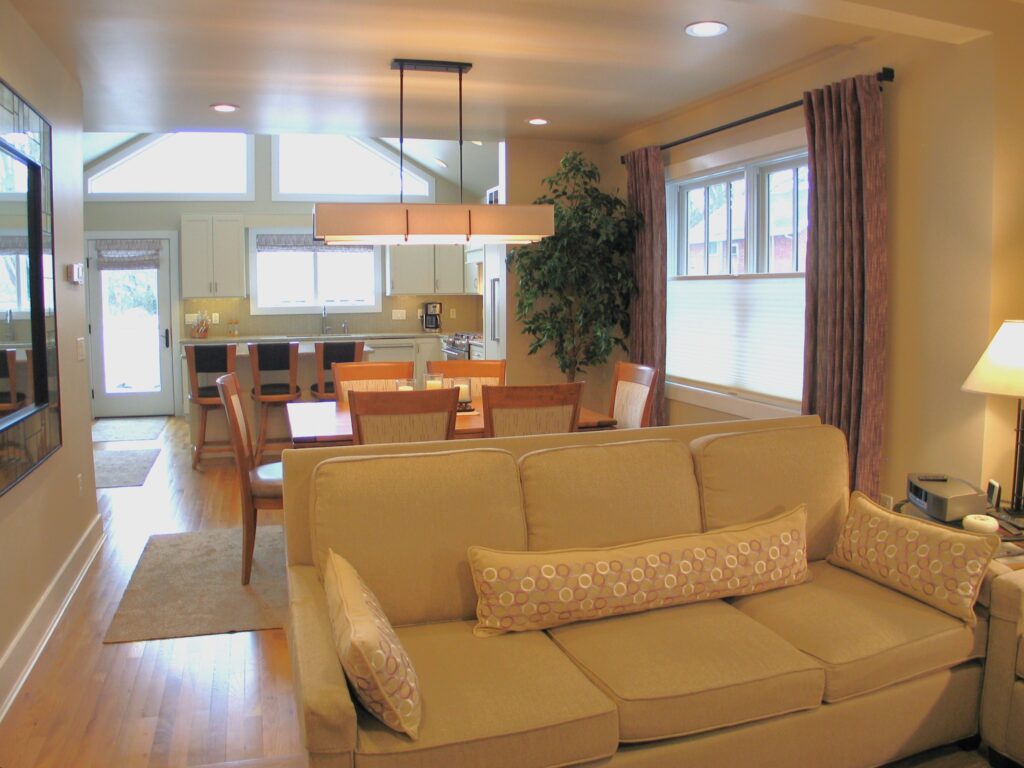
Removing key walls and building an addition for the new kitchen created the desired open living area and just enough square footage for the primary bedroom suite, home office spaces, laundry, guest bath, foyer, and storage for the client’s ideal first floor living lifestyle. The second floor is solely guest bedrooms and bathrooms for visits from the grandkids. They are thrilled with how well the layout works for their day-to-day life.
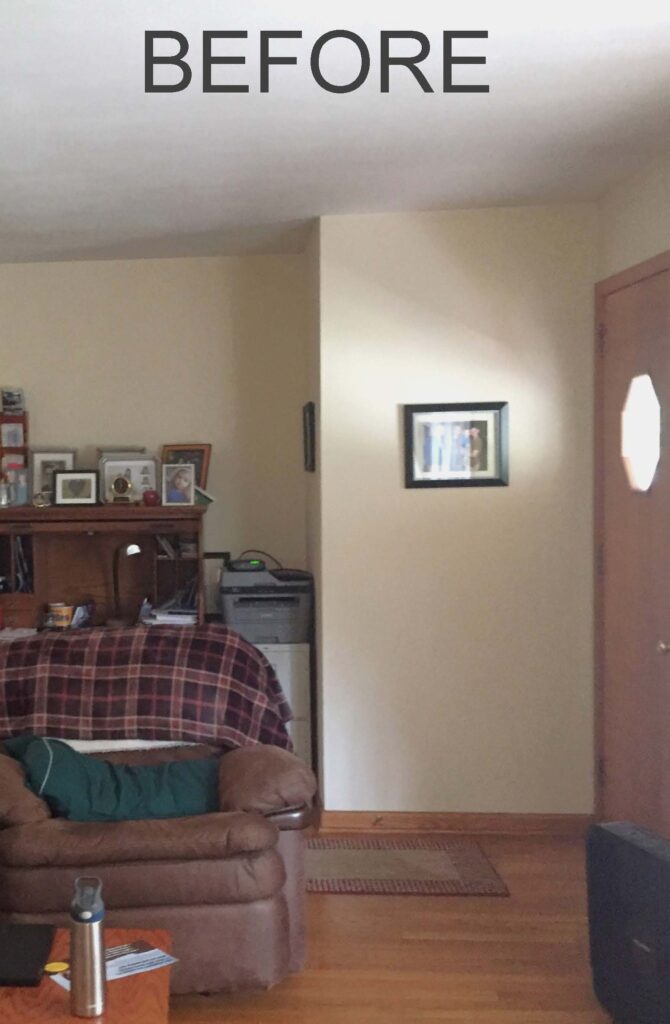
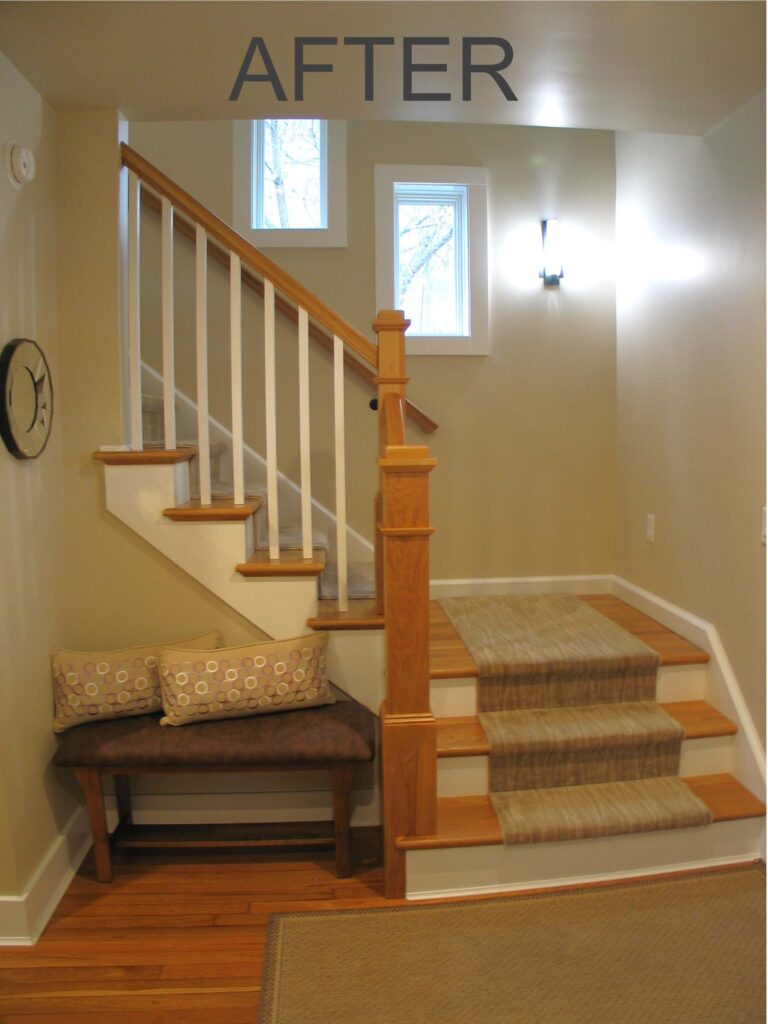
To fit within the first floor square footage, we needed to design a space-saving solution for the primary bath. A combination shower/toilet room and galley vanity layout provided the necessary space for aging in place with a minimal footprint.
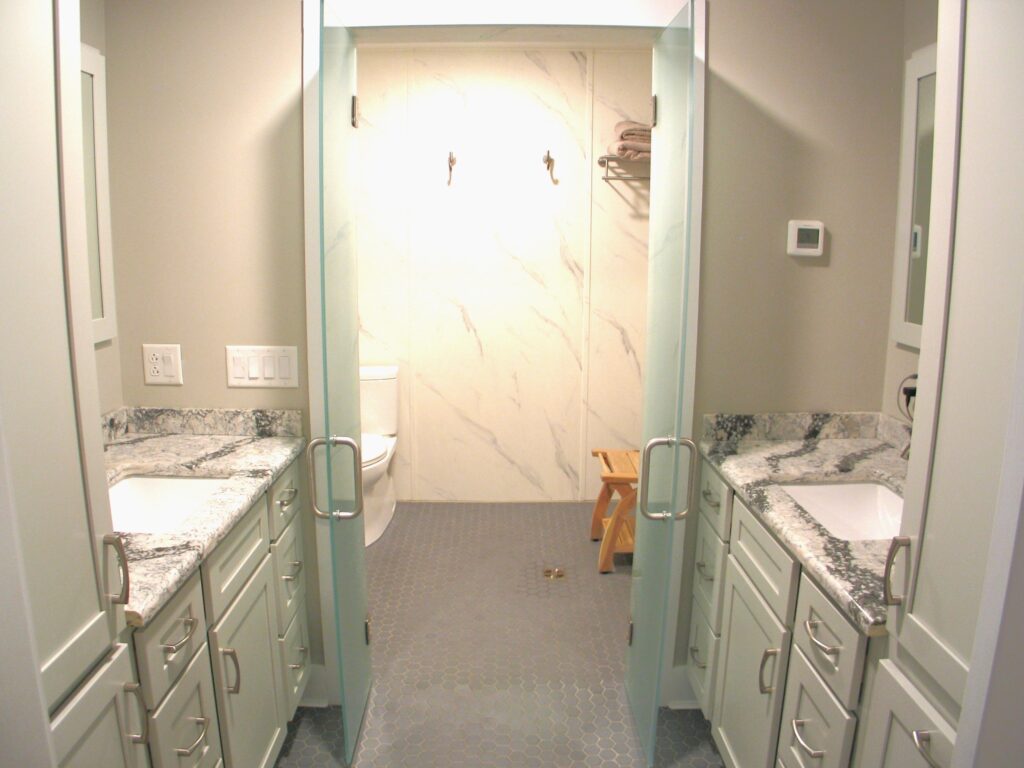
It was important to the client that the space be open, bright, light, and warm. Once we were successful in creating the open floor plan, we started developing the design for materials, finishes, fixtures, and furnishings. We specified a warm neutral color concept with a range of white, cream, beige, and brown hues to give the client the simple livable elegance they were looking for. We even found a way to retain the original hardwood floors and blend new hardwood into the addition for a seamless look. An accent color of soft violet combined with a mix of textures adds variety and interest to the monochromatic palette.
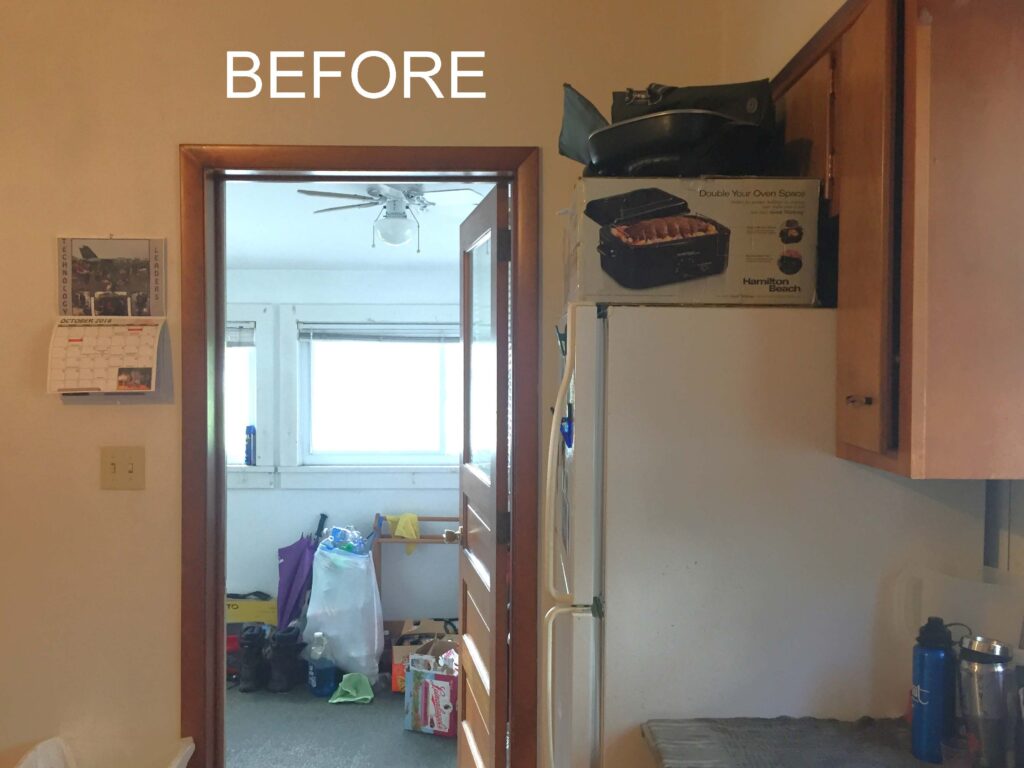
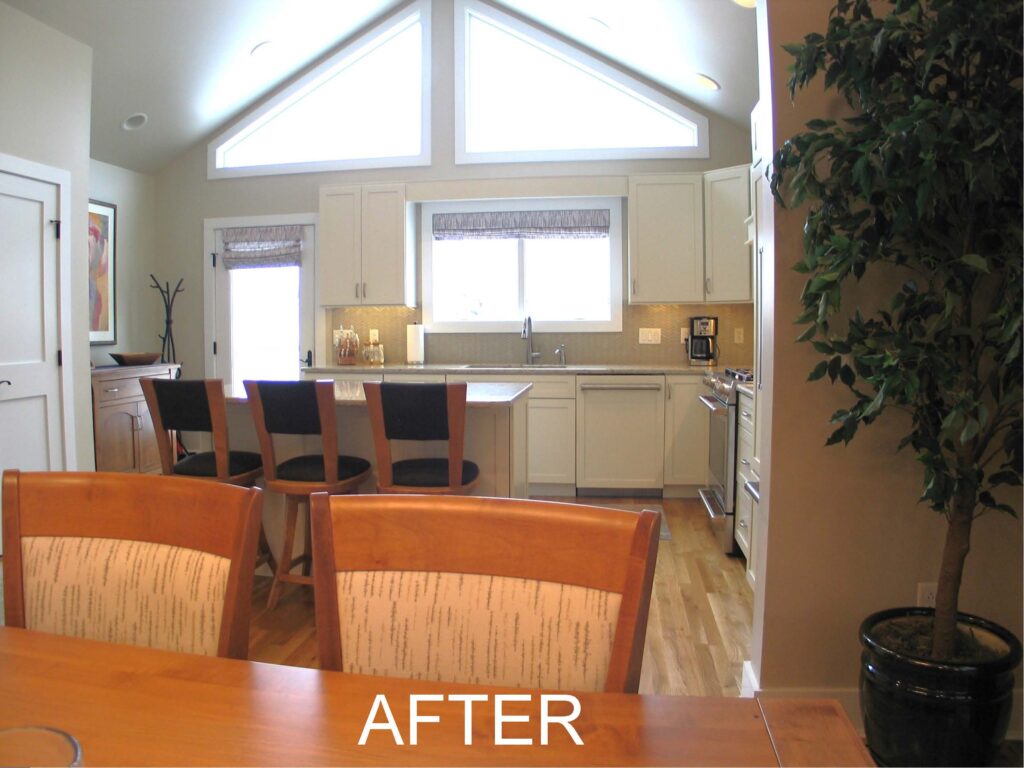
We are so happy that our client gets to enjoy this home that works so well for their lifestyle. They love spending time in it and we loved designing it for them!
As an interior design firm serving Binghamton, NY and beyond, our top objective for every project is for the client to love their space. If you are considering working with a Professional Interior Designer in Binghamton, contact us to schedule your complimentary call.
Design Team
PKB DESIGN LLC
